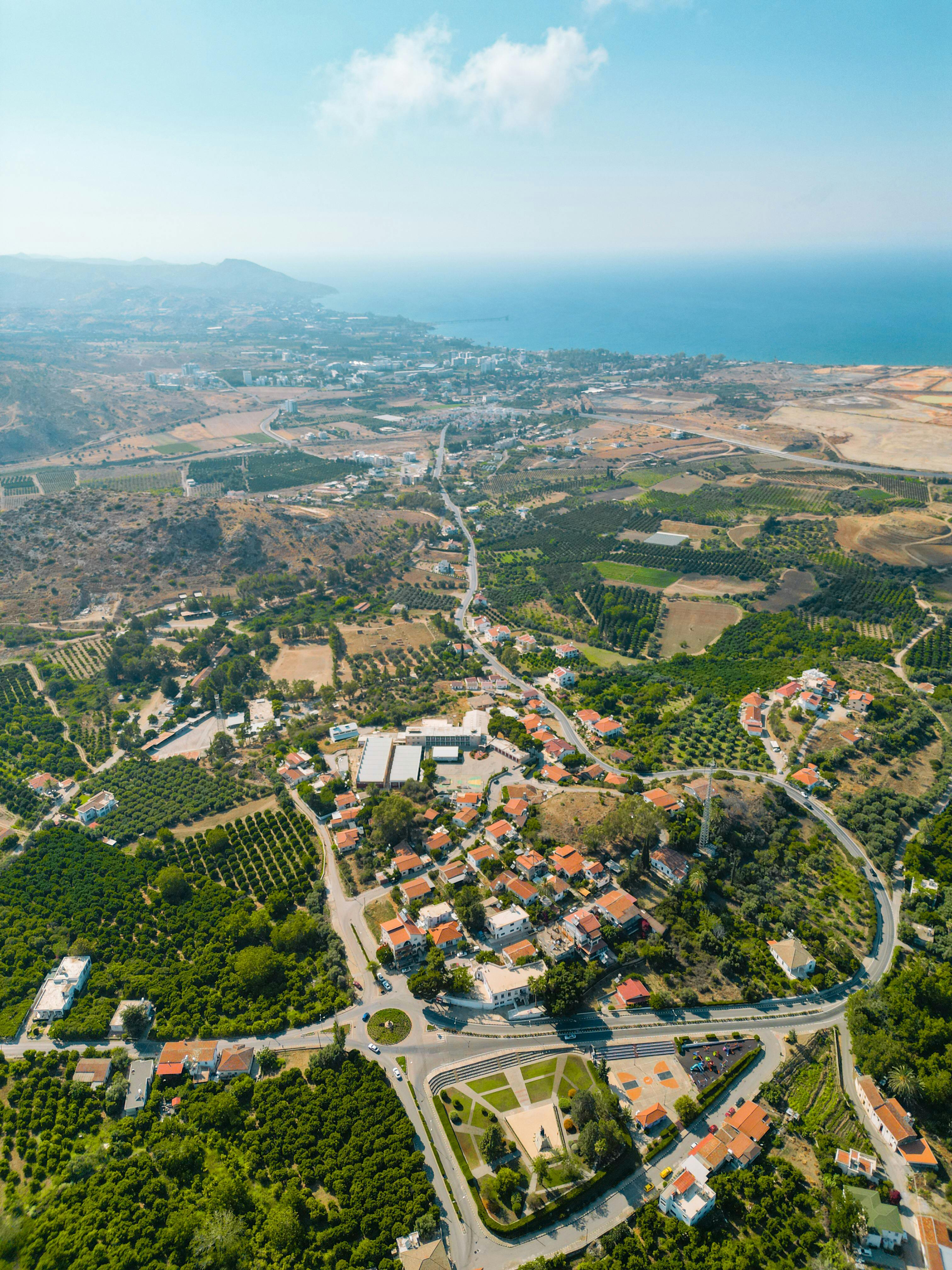Civil 3D For Town Planners.
As a town planner, your role is to shape the future of cities, and AutoCAD Civil 3D gives you the perfect tools to make that vision a reality. With Civil 3D, you can design smarter urban layouts roads, plots, drainage systems, green areas, and public spaces while integrating land use data, zoning standards, GIS, and topography into one intelligent model. It helps you produce detailed grading plans, 3D visualizations, and presentation-ready maps that communicate your ideas clearly to stakeholders. Whether you're developing a new community or upgrading an existing area, Civil 3D ensures your plans are accurate, efficient, and sustainable. Build modern, organized, and livable towns with AutoCAD Civil 3D where your designs shape the cities of tomorrow.

