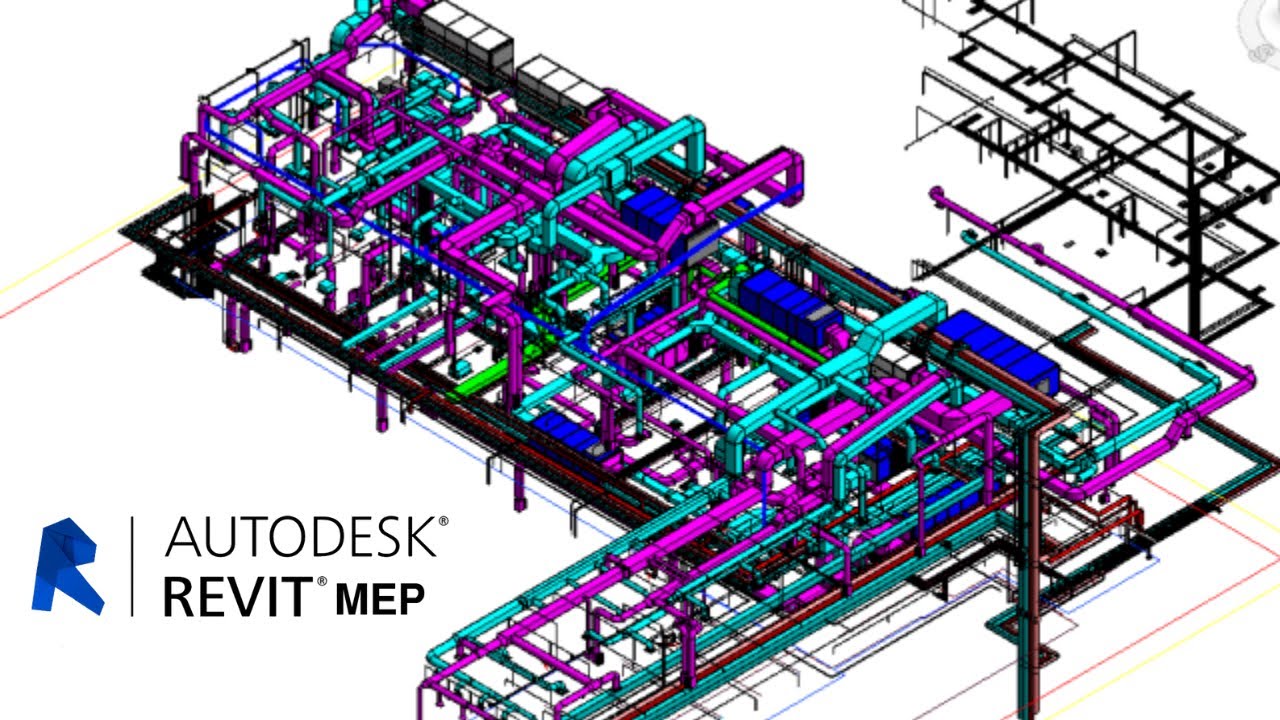Revit MEP (Electrical, Mechanical, Plumbing)
Autodesk Revit MEP is a powerful BIM (Building Information Modeling) solution tailored specifically for Mechanical, Electrical, and Plumbing (MEP) engineers and designers. It enables professionals to design, model, and document building systems in a coordinated and data-rich 3D environment. With Revit MEP, users can easily create ductwork, piping, electrical circuits, lighting layouts, and HVAC systems, all while detecting clashes and ensuring design accuracy. The software promotes seamless collaboration among disciplines, enhances project coordination, and supports efficient workflows from concept to construction. Whether you're working on residential buildings, commercial complexes, or industrial facilities, Revit MEP helps you deliver smarter, more integrated building system designs with confidence and precision.

